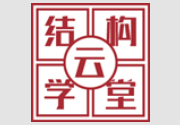- 摘 要
-
[摘要]昆明江东和谐广场项目B,D座超高层建筑为两栋平面基本对称的双子塔,采用带加强层的框架核心筒混合结构体系,外围框架柱采用矩形钢管混凝土柱。介绍了该工程结构选型、抗震性能目标、各阶段抗震设计分析方法以及结构构件设计,重点阐述了核心筒剪力墙、外围框架和加强层的设计等关键问题处理和超限应对措施,并对高烈度区超高层建筑抗震设计进行深入探讨。
[关键词]超高层建筑;混合结构;矩形钢管混凝土柱;抗震设计
中图分类号:TU973.31文献标识码:A文章编号:1002-848X(2011)10-0001-06
Seismic design on two super high-rise buildings of Jiangdong Hexie Square in Kunming
Wang Xuhua, Dong Weiqing, Li Kun, He Yunjun, Liang Ji(Yunnan Design Institute, Kunming 650032, China)
Abstract:Two super high-rise buildings (B&D) of Jiangdong Hexie Square are symmetric twin tower. Frame-core wall hybrid structure with outriggers is adopted. The frame columns are concrete-filled rectangular steel tube columns. The structural system selection, performance-based seismic design and structural members design were introduced. The design of core wall, frame, story with outriggers and main measures adopted in special out-codes structures were presented. Seismic design and analysis of super high-rise buildings in the region of high earthquake intensity were focused on.
Keywords:super high-rise building; hybrid structure; concrete-filled rectangular steel tube column; seismic design
作者简介:王绪华,高级工程师,一级注册结构工程师,Email:1291162413@qq.com。
参考文献
[1]CECS230:2008高层建筑钢混凝土混合结构设计规程[S].北京:中国计划出版社,2008
[2]CECS159:2004 矩形钢管混凝土结构技术规程[S]北京:中国计划出版社,2004.





