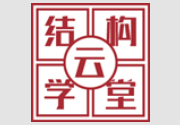- 摘 要
-
(中国建筑设计院有限公司, 北京 100044)
[摘要]恒大国际金融中心C座塔楼地上42层,主体结构高度174.4m,采用框架-剪力墙结构体系,标准层L形平面布置。本文首先结合建筑方案及经济性分析说明了主体结构的体系选型方案。随后,系统介绍了项目设计过程中针对塔楼结构平面不规则、竖向不规则及其他不规则项选用的计算措施和设计措施。同时,对塔楼设计选用的性能化设计方法进行了具体陈述。最后,对塔楼关键构件选用的补充计算方法和结构加强措施进行了重点介绍。研究及设计结果表明:通过选用合理的计算措施和设计措施,原结构的不规则性得到有效控制,结构各项计算指标可以较好的满足规范要求,结构安全、可靠,结构设计可行。
[关键词]L形平面; 超高层; 框架-剪力墙; 超限; 不规则; 性能化设计
中图分类号: TU352 文献标识码: A文章编号: 1002-848X(2016)S1-0043-05
Structural design and analysis of C Tower of EVERGRANDE International Center
Zhang Lu, Zhu Yufeng, Zhang Zuojia
(China Architecture Design Group, Beijing 100044, China)
Abstract: C Tower of EVERGRANDE International Center with the height of 174.4m and 42 floors on the grand, uses the frame-shear wall structure system and the standard L-shaped plane layout. Firstly, combined architecture scheme and economic analysis, the structural system selection of the main structure is explained in this paper. Then, the calculation measures and the design measures about the plane irregularity, the vertical irregularity and the other irregularity of the structure systematically were introduced. At the same time, the performance design method of the structure particularly was stated. Finally, supplement calculation method and structure strengthening measures about the key component of the structure were emphatically presented. Research and design results show that, by using reasonable computational measures and design measures, the irregularity of the original structure has been effectively controlled, and the structure calculation index can better meet the requirements of the standards. The structure is safe, reliable and the structural design is feasible.
Keywords: L-shaped plane; super high-rise; frame-shear wall; overrun; irregular; performance design
作者简介:张路,博士,高级工程师,Email:499686486@qq.com。





